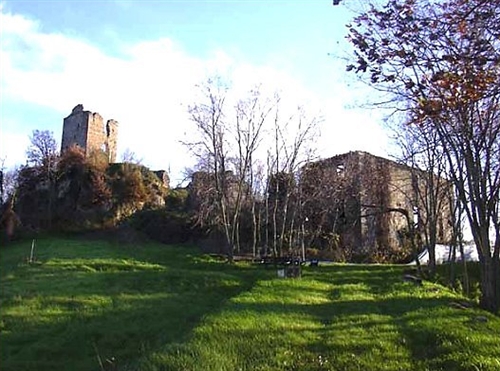ASSOCIAZIONE PER LA RINASCITA DI CASTELNUOVO

Castle documented since 900, which belonged to Calboli and known by the name of Castrum nine.
It then passed into the property to the lords of Castrocaro and in 1141 the Church of Ravenna, then returned after various vicissitudes to De Calboli in 1264.
Repurchased by the Church of Ravenna in 1234 then passed in 1350 to Ordelaffi that fortified the site and had built the tower.
The church was able to repossess the castle in 1362 by Cardinal Albornoz.
The following centuries saw the domination of the Malatesta, the Manfredi, the Iseo, Caterina Sforza and the Venetians who held it until 1509.
He returned to the Holy See, was finally granted a fief to Iseo, to Aldrobandini and last to the Doria Pamphili
Remain imposing ruins of the ancient core of the tower, located in a dominant position on the hill, a group of houses that probably included the town and the hospital of St. Anthony, and a hundred meters into the valley the remains of the bell tower the parish church dating from the fifteenth 'century.
Fortress built straddle between the valleys Bidente and Voltre, from the top of the hill on which stands the tower you can control both valleys with view facing the sea.
Clearly visible nearby castles Teodorano, Meldola and Rocca Caminate
The top of the site is dominated by a square tower facility, 7.3 m wide, with a thickness of 1.5 m at the base, currently preserved for a height of about 12 m in an advanced state of deterioration. It is located near the north side of the walls still visible. Just below are the remains dellacanonica modern and a small oratory. To the north, where now stands the cemetery and the church, both in the mid-twentieth century, stood the old church, now disap-appeared, and the bell tower, still partly visible. Currently, along the northern side of the city wall is visible in an open input breach in the masonry and reinforced masonry shear willing to re-form an arch. This opening provides access to environments dug into the rock, consisting of a main hall with a barrel vault, large 1 a1,32 me high 1.7 m. Along the corridor opens, immediately to the left of the entrance, another corridor with secondary appendage to the north (ending against the curtain wall), along which were dug three large niches with arch solio and numerous small niches port lumen. Also along the main corridor have been realized niches of different sizes, two on the right and one on the left, the latter with the arch made of pebbles and bricks.